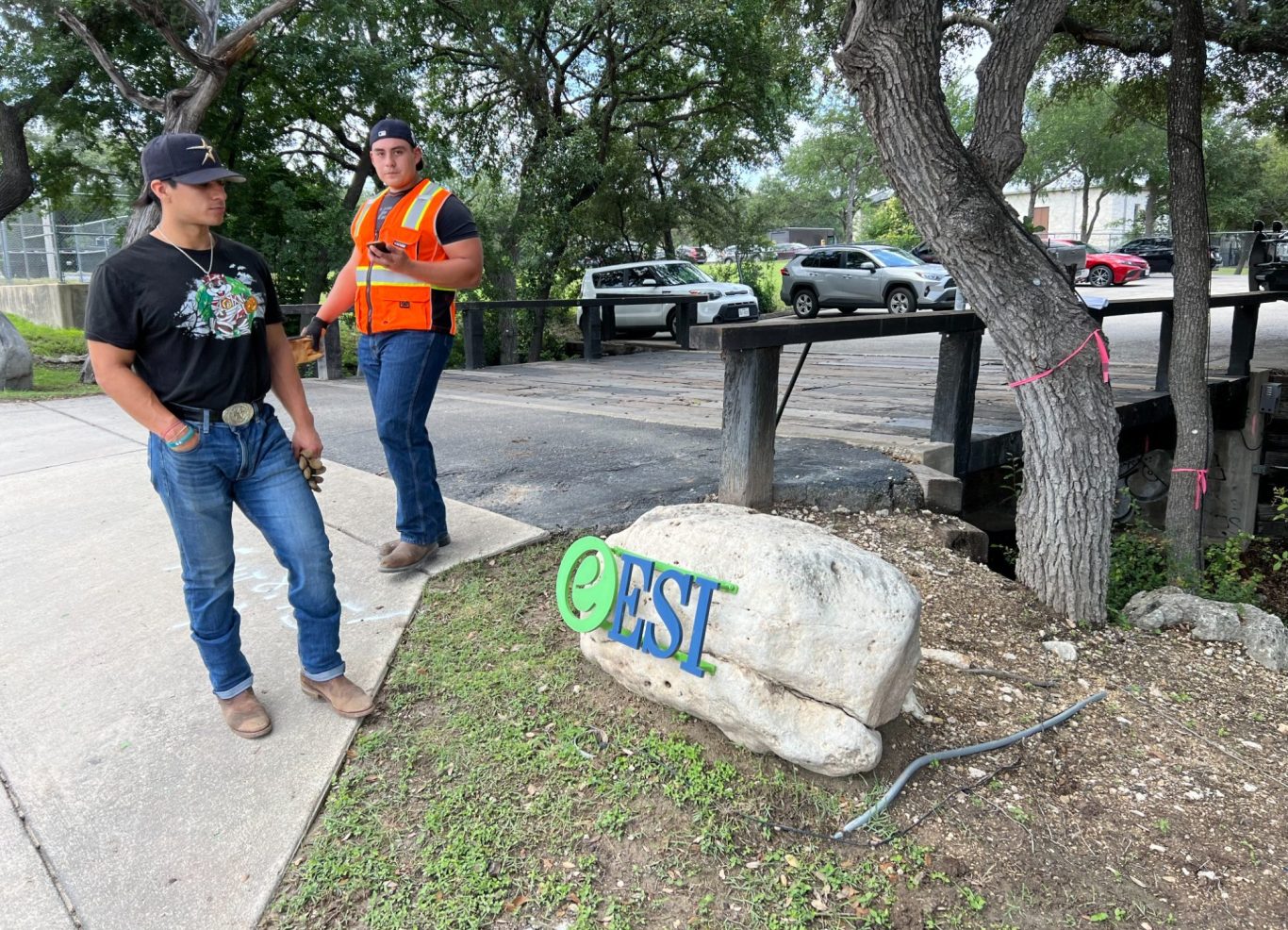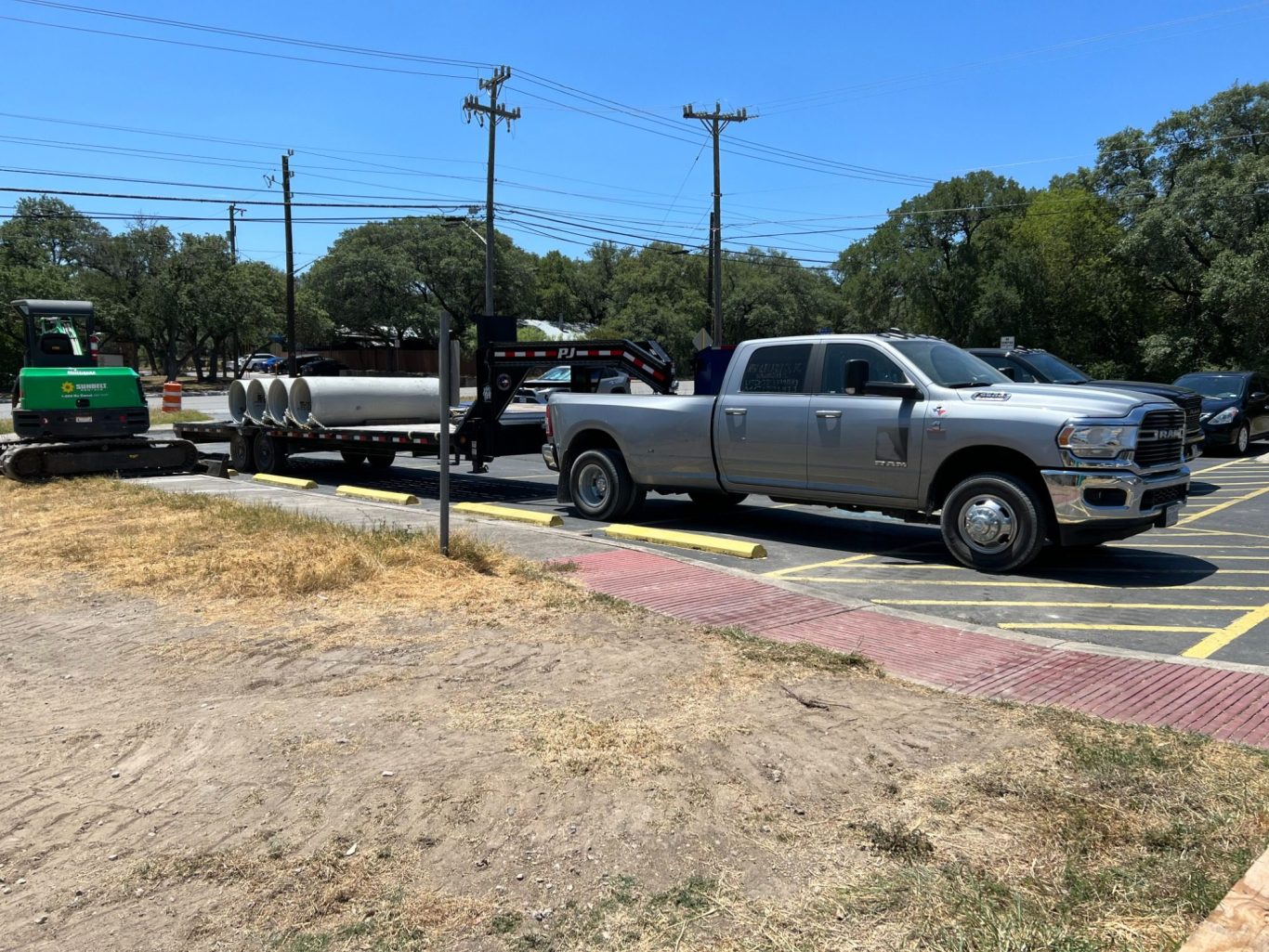Huebner Road EESI Segmented Block Bridge
The project consisted os timber bridge demolition and extensive amount of excavation. The original concrete header walls were left in place.
24" Reinforced Concrete Pipe installed with cast-in-place collar. Bridge was constructed from segmented block. 3/4" limestone was used for backfill. Class C Curb and Gutter and 12" Thick Concrete Driveway. No wildlife were harmed during construction. No trees were removed and no trees were harmed during construction. Project delivered on time 11/2023. Zero infractions fines, or environmental fees.

Huebner Rd EESI Existing Timber Bridge

Existing Timber Bridge

Existing Timber Retaining Wall

Max and Anthony Planning Bridge Demolition

Excavation 24" Below Grade

Timber Forms Set 24" Below Grade

Timber Forms With #5 Rebar

Timber Forms With #5 Rebar

Timber Forms With #5 Rebar

130 LF x 24" Wide x 6" Thick Floating Concrete Footer

4' High Concrete Step used to Eliminate Segmented Block Vertical and Horizontal Cutting

Floating Concrete Footer Perpendicular To North and South Headwalls at East End

Reinforced Concrete Pipe Delivered

24" RCP Installation

RCP Installed at 2% Slope Toward East End

Timber Forms for 5' x 5' RCP Collar

Saw Cut to Remove 12" Headwall Height

First Block Course Layout with Radius Corner

Compact Machinery Backfill at Bridge

Compact Machinery Backfill at Bridge

3/4" Limestone Backfill

Structural Geogrid Installed At Two Foot Wall Height Section

At 4.5' Height Segmented Block Wall with Geogrid, and 3/4" Limestone Backfill

3/4" Limestone Backfill

4" Sch-40 Pipe for Tree Lights

4" Sch-40 Pipe for Tree Lights

4" Sch-40 Pipe for Tree Lights

Block Radius Top of Wall at Proposed Parking Lot Elevation, 3/4" Limestone Backfill

3/4" Base Laid On Top Of Geotextile Fabric

6" X 6" Welded Wire Flat Sheets, Compacted 3/4" Base

32 Cubic Yards Class C Concrete Driveway

12" Class C Concrete Driveway

12" Class C Concrete Driveway

Concrete Saddle Excavation for Utility Pipe Protection

3/4" Base with 12" Toe Down for Utility Pipe Protection

12" Class C Concrete Saddle

Concrete Curb and Gutter Timber Forms

Facing West: Curb and Gutter Timber Forms, and #5 Rebar Installed

Facing East: Curb and Gutter Timber Forms, and #5 Rebar Installed

Facing West: Class C Concrete Curb and Gutter

Facing East: Class C Concrete Curb and Gutter

Facing East: Class C Concrete Curb and Gutter

West End: Class C Concrete Curb and Gutter

East Wall Before Electrical Connections

Luminaire FX Transformer Box, Conduit Boxes for Tree Lights

Parking Lot: TxDOT Flex Base Compaction

Parking Lot: TxDOT Flex Base Compacted

Paved Parking Lot: 6" B-Boy and 4" D-Dog

Paved Parking Lot: 6" B-Boy, and 4" D-Dog

7' Total Wall Height. FX Luminaire Transformer, and Conduit Boxes Installed. Tree Lights connected.

Bridge East End

Bridge East End Corner View

7' Total Wall Height. 2' Below Grade, and 5' From Finished Grade to Bridge Deck

Project Completion

Project Completion. No trees were cut down or removed. Yay!

1 Year After Completion

1-Year After Completion: Entrance Facing East

1-Year After Completion: Looking SouthWest at Driveway and Asphalt

1 -Year After Completion: West and East Radius Curb and Gutter, and Asphalt

1-Year After Completion: West End Corner View

1-Year After Completion: Bridge East Wall Facing South

1-Year After Completion: Bridge East Wall and Retaining Wall

1-Year After Completion: Bridge East Wall and Retaining Wall

1-Year After Completion: Bridge East Wall and Retaining Wall
©2025 RED DIRT ROAD AND BRIDGE CORPORATION®. All rights reserved.
We need your consent to load the translations
We use a third-party service to translate the website content that may collect data about your activity. Please review the details in the privacy policy and accept the service to view the translations.
